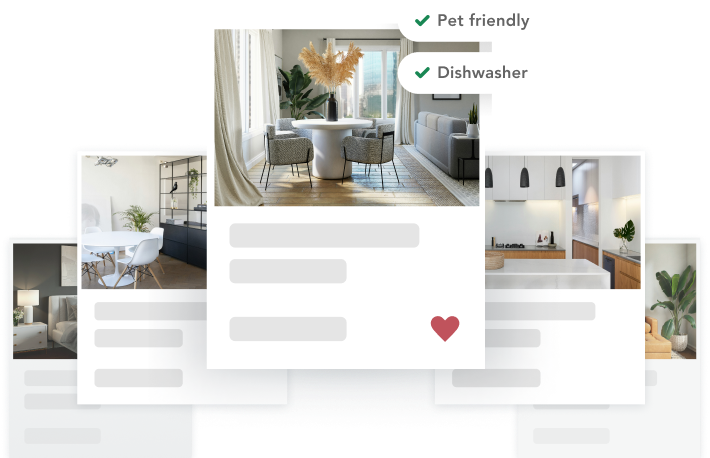1038 Flannery, 7 Dacula, GA 30019
Dacula, GA 30019
for rent | RENTAL | Built in 2024
3 beds
2 baths/1 half bath
2060 Approx. Sqft
$2,950
This is a carousel. Use Next and Previous buttons to navigate. Click on image or "Expand" button to open the fullscreen carousel.
1038 Flannery, 7 Dacula, GA 30019
Dacula, GA 30019
for rent | RENTAL | Built in 2024
3 beds
2 baths/1 half bath
2060 Approx. Sqft
$2,950
The Details
About 1038 Flannery, 7, Dacula, Gwinnett, GA 30019
Homestead's luxury townhomes overlook the Village Green and will be just a stone's throw away from the best food and beverage spot in the area. This home offers 3 bedrooms, 2.5 baths, a 2 car rear alley garage, a spacious open floor plan that includes a private office, and much more.
Listing Courtesy of THE NORTON AGENCY, (770) 307-0087, FIRSTMLS:7379277
key features
Interested? Let’s talk.
How should we connect with you?
Dacula
New
Finding your perfect home is about to get a whole lot easier.
Enter your target location, price range, and preferred amenities, and Corcoran.com’s smart search will find your just-right matches.

Data last updated 10/08/2024 13:27:36.
Listings identified with the FMLS IDX logo come from FMLS and are held by brokerage firms other than the owner of this website. The listing brokerage is identified in any listing details. Information is deemed reliable but is not guaranteed. If you believe any FMLS listing contains material that infringes your copyrighted work please click here (https://www.fmls.com/dmca) to review our DMCA policy and learn how to submit a takedown request. ©2024 First Multiple Listing Service, Inc.
All information furnished regarding property for sale, rental or financing is from sources deemed reliable, but no warranty or representation is made as to the accuracy thereof and same is submitted subject to errors, omissions, change of price, rental or other conditions, prior sale, lease or financing or withdrawal without notice. All dimensions are approximate. For exact dimensions, you must hire your own architect or engineer. Images may be digitally enhanced photos, virtually staged photos, artists' renderings of future conditions, or otherwise modified, and therefore may not necessarily reflect actual site conditions. Accordingly, interested parties must confirm actual site conditions for themselves, in person.