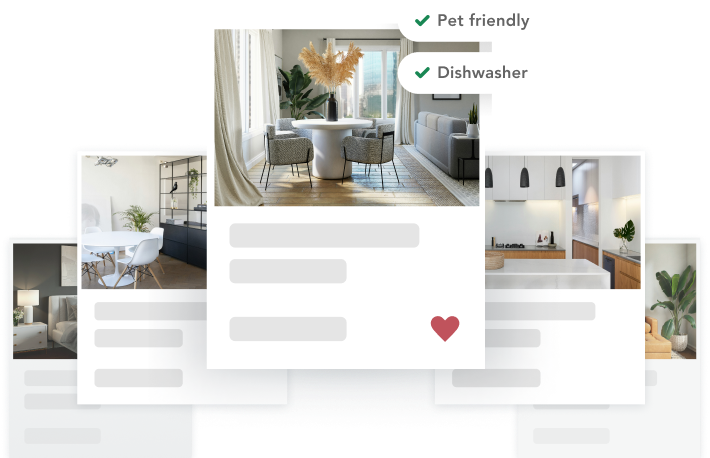In contract
146 Kittredge, 2 Boston, MA 02131
Boston, MA 02131
in contract | RENTAL | Built in 1910
3 beds
2 baths
2173 Approx. Sqft
outdoor space
$3,600
This is a carousel. Use Next and Previous buttons to navigate. Click on image or "Expand" button to open the fullscreen carousel.
In contract
146 Kittredge, 2 Boston, MA 02131
Boston, MA 02131
in contract | RENTAL | Built in 1910
3 beds
2 baths
2173 Approx. Sqft
outdoor space
$3,600
The Details
About 146 Kittredge, 2, Boston, Suffolk, MA 02131
Available now is a recently renovated 4 bed, 2 bath, top two floors, luxury, multilevel condo with over 2100 SqFt of living space. The top floor features a brand-new private master suite with an on-suite bathroom, balcony, and walking closets. The master bath has matte black fixtures, walk-in closets with sliding barn doors, a walk-in shower, and ample natural light. The second floor has a brand-new kitchen with a...
Listing Courtesy of Rise Realty, (617) 383-5659, MLSPIN:73266879
key features
Interested? Let’s talk.
How should we connect with you?
Boston
New
Finding your perfect home is about to get a whole lot easier.
Enter your target location, price range, and preferred amenities, and Corcoran.com’s smart search will find your just-right matches.

Data last updated 10/10/2024 07:26:24.
The property listing data and information, or the Images, set forth herein were provided to MLS Property Information Network, Inc. from third party sources, including sellers, lessors and public records, and were compiled by MLS Property Information Network, Inc. The property listing data and information, and the Images, are for the personal, non-commercial use of consumers having a good faith interest in purchasing or leasing listed properties of the type displayed to them and may not be used for any purpose other than to identify prospective properties which such consumers may have a good faith interest in purchasing or leasing. MLS Property Information Network, Inc. and its subscribers disclaim any and all representations and warranties as to the accuracy of the property listing data and information, or as to the accuracy of any of the Images, set forth herein.
All information furnished regarding property for sale, rental or financing is from sources deemed reliable, but no warranty or representation is made as to the accuracy thereof and same is submitted subject to errors, omissions, change of price, rental or other conditions, prior sale, lease or financing or withdrawal without notice. All dimensions are approximate. For exact dimensions, you must hire your own architect or engineer. Images may be digitally enhanced photos, virtually staged photos, artists' renderings of future conditions, or otherwise modified, and therefore may not necessarily reflect actual site conditions. Accordingly, interested parties must confirm actual site conditions for themselves, in person.