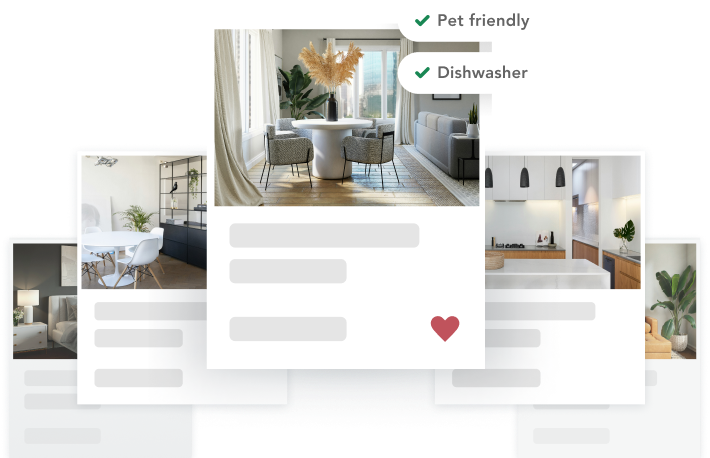In contract
1413 Lockie Branchton, ON N0B 1L0
Branchton, ON N0B 1L0
in contract | Single Family | Built in 1967
3 beds
1 bath/1 half bath
1728 Approx. Sqft
outdoor space
$1,399,000
- Annual Tax: $5,592.00
This is a carousel. Use Next and Previous buttons to navigate. Click on image or "Expand" button to open the fullscreen carousel.
In contract
1413 Lockie Branchton, ON N0B 1L0
Branchton, ON N0B 1L0
in contract | Single Family | Built in 1967
3 beds
1 bath/1 half bath
1728 Approx. Sqft
outdoor space
$1,399,000
- Annual Tax: $5,592.00
The Details
About 1413 Lockie, Branchton, Brant, ON N0B 1L0
This 4.23 ac property with outstanding 1725 sf (interior measurements 29.2' x 55.2') detached shop is a rare find, and only 10 mins south of Cambridge. A forested laneway leads to an expansive sunny clearing on which sits this lovely mid century ranch bungalow, fully renovated, in move-in condition. The spacious kitchen open to liv/din was fully renovated '21, with custom cabinetry, granite countertop and tile bac...
Listing Courtesy of ROYAL LEPAGE CROWN REALTY SERVICES INC. - BROKERAGE 2, (519) 621-2000, CD_WRAR:40618537
key features
Interested? Let’s talk.
How should we connect with you?
Branchton
New
Finding your perfect home is about to get a whole lot easier.
Enter your target location, price range, and preferred amenities, and Corcoran.com’s smart search will find your just-right matches.

Data last updated 12/04/2024 15:45:41.
All information furnished regarding property for sale, rental or financing is from sources deemed reliable, but no warranty or representation is made as to the accuracy thereof and same is submitted subject to errors, omissions, change of price, rental or other conditions, prior sale, lease or financing or withdrawal without notice. All dimensions are approximate. For exact dimensions, you must hire your own architect or engineer. Images may be digitally enhanced photos, virtually staged photos, artists' renderings of future conditions, or otherwise modified, and therefore may not necessarily reflect actual site conditions. Accordingly, interested parties must confirm actual site conditions for themselves, in person.