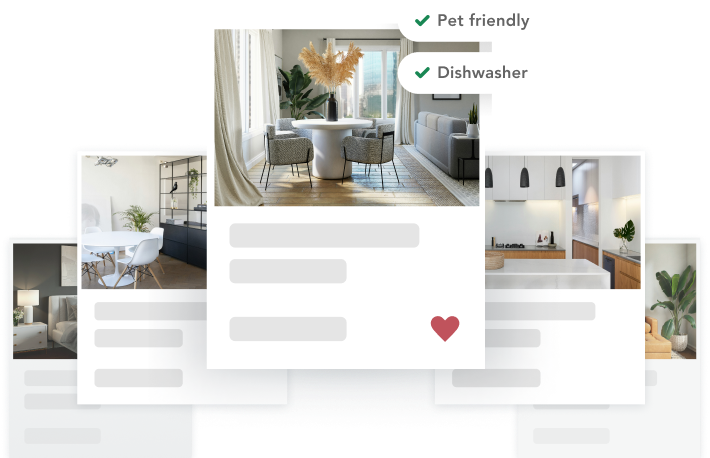20 Niagara, PH1 Toronto, ON M5V 3L8
Toronto, ON M5V 3L8
for sale | Condo
2 beds
2 baths/1 half bath
4022 Approx. Sqft
outdoor space
$6,298,800
- Maintenance/Common Charges: $2,694
- Annual Tax: $14,241.00
This is a carousel. Use Next and Previous buttons to navigate. Click on image or "Expand" button to open the fullscreen carousel.
20 Niagara, PH1 Toronto, ON M5V 3L8
Toronto, ON M5V 3L8
for sale | Condo
2 beds
2 baths/1 half bath
4022 Approx. Sqft
outdoor space
$6,298,800
- Maintenance/Common Charges: $2,694
- Annual Tax: $14,241.00
The Details
About 20 Niagara, PH1, Toronto, ON M5V 3L8
Discover the essence of luxury living in the heart of Toronto's King West neighbourhood with this stunning penthouse condo, offered fully furnished and meticulously renovated from top to bottom- allowing the ease of moving right in. Spanning just under 2,700 square feet of exquisite indoor space, this residence boasts soaring 16-foot ceilings on the main level, adding to its grandeur. The two spacious bedrooms eac...
Listing Courtesy of RE/MAX Escarpment Realty Inc., (905) 632-2199, CD_WRAR:XH4203190
key features
Interested? Let’s talk.
How should we connect with you?
Toronto
New
Finding your perfect home is about to get a whole lot easier.
Enter your target location, price range, and preferred amenities, and Corcoran.com’s smart search will find your just-right matches.

Data last updated 12/04/2024 15:45:41.
All information furnished regarding property for sale, rental or financing is from sources deemed reliable, but no warranty or representation is made as to the accuracy thereof and same is submitted subject to errors, omissions, change of price, rental or other conditions, prior sale, lease or financing or withdrawal without notice. All dimensions are approximate. For exact dimensions, you must hire your own architect or engineer. Images may be digitally enhanced photos, virtually staged photos, artists' renderings of future conditions, or otherwise modified, and therefore may not necessarily reflect actual site conditions. Accordingly, interested parties must confirm actual site conditions for themselves, in person.