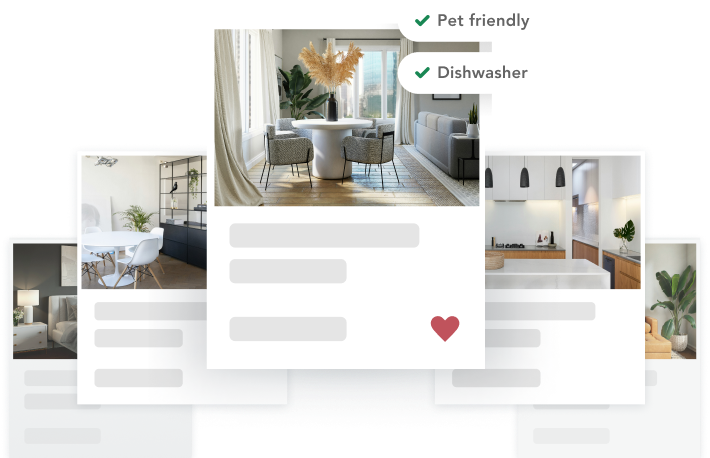206 Green Valley, 34 Kitchener, ON N2P 1G9
Kitchener, ON N2P 1G9
for sale | Townhouse | Built in 1974
3 beds
1 bath/1 half bath
1202 Approx. Sqft
outdoor space
$475,000
- Maintenance/Common Charges: $648
- Annual Tax: $2,380.00
This is a carousel. Use Next and Previous buttons to navigate. Click on image or "Expand" button to open the fullscreen carousel.
206 Green Valley, 34 Kitchener, ON N2P 1G9
Kitchener, ON N2P 1G9
for sale | Townhouse | Built in 1974
3 beds
1 bath/1 half bath
1202 Approx. Sqft
outdoor space
$475,000
- Maintenance/Common Charges: $648
- Annual Tax: $2,380.00
The Details
About 206 Green Valley, 34, Kitchener, Waterloo, ON N2P 1G9
Welcome to 206 Green Valley Drive #34! This charming three-bedroom townhouse is move-in ready. The main floor features a stylish eat-in kitchen that opens to the bright living room with a large window and walk out to your private fenced in back patio. The main floor powder room was updated in 2024. Main floor was painted in 2024 and flooring on main floor updated in 2024 as well. Head upstairs to discover three sp...
Listing Courtesy of RE/MAX SOLID GOLD REALTY (II) LTD., (519) 888-7110, CD_WRAR:40640378
key features
Interested? Let’s talk.
How should we connect with you?
Kitchener
New
Finding your perfect home is about to get a whole lot easier.
Enter your target location, price range, and preferred amenities, and Corcoran.com’s smart search will find your just-right matches.

Data last updated 11/12/2024 02:38:54.
All information furnished regarding property for sale, rental or financing is from sources deemed reliable, but no warranty or representation is made as to the accuracy thereof and same is submitted subject to errors, omissions, change of price, rental or other conditions, prior sale, lease or financing or withdrawal without notice. All dimensions are approximate. For exact dimensions, you must hire your own architect or engineer. Images may be digitally enhanced photos, virtually staged photos, artists' renderings of future conditions, or otherwise modified, and therefore may not necessarily reflect actual site conditions. Accordingly, interested parties must confirm actual site conditions for themselves, in person.