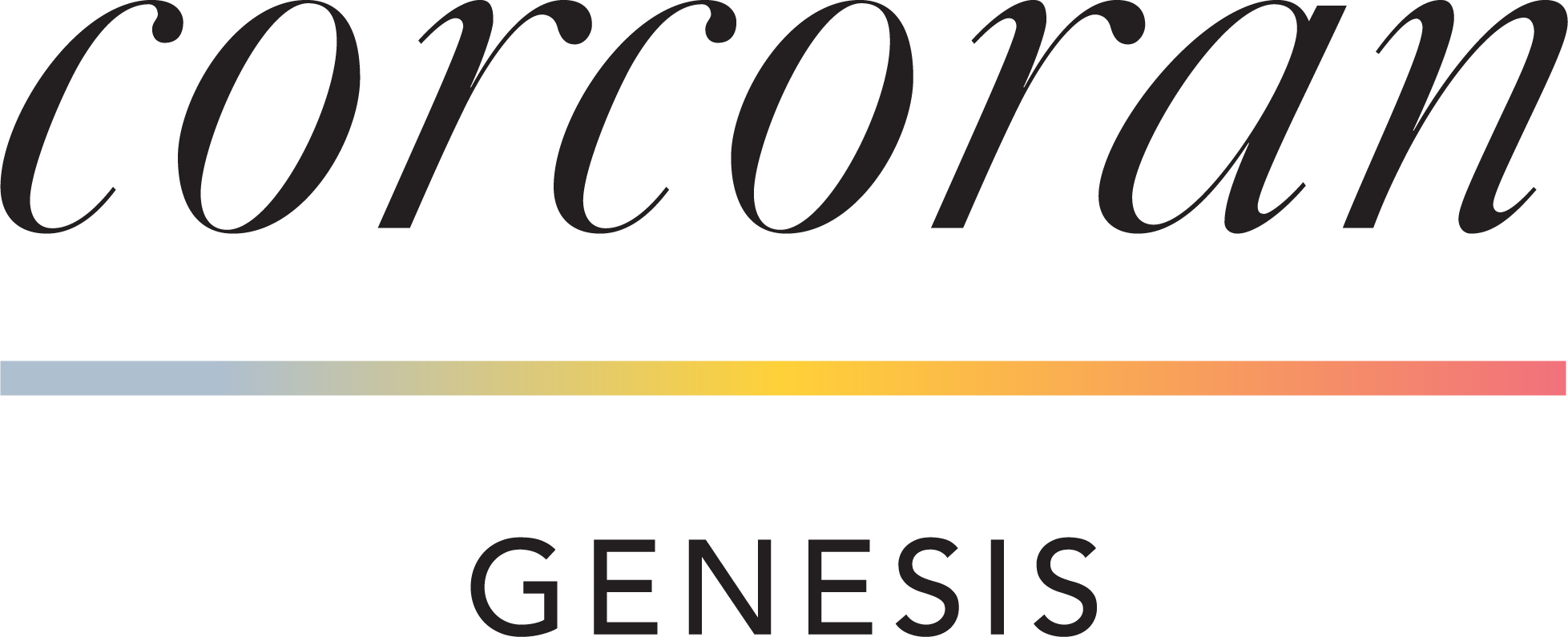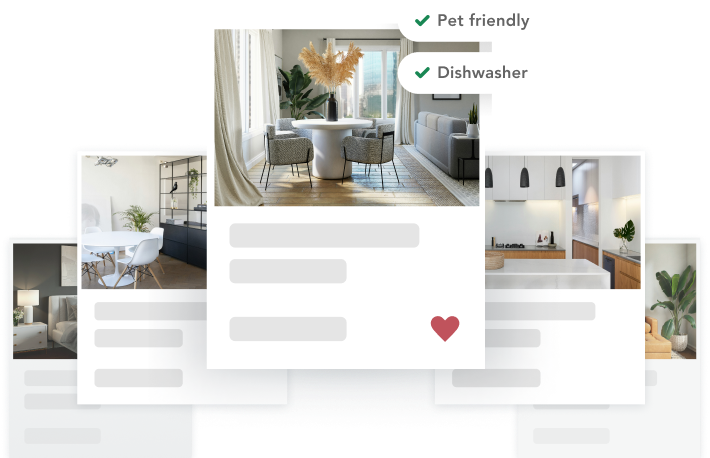2607 Joan Collier Trace Katy, TX 77494
Katy, TX 77494
for sale | Other Residential | Built in 2015
4 beds
3 baths
4017 Approx. Sqft
outdoor space
$700,000
- Maintenance/Common Charges: $70.83
- Annual Tax: $13,828.00
This is a carousel. Use Next and Previous buttons to navigate. Click on image or "Expand" button to open the fullscreen carousel.
2607 Joan Collier Trace Katy, TX 77494
Katy, TX 77494
for sale | Other Residential | Built in 2015
4 beds
3 baths
4017 Approx. Sqft
outdoor space
$700,000
- Maintenance/Common Charges: $70.83
- Annual Tax: $13,828.00
The Details
About 2607 Joan Collier Trace, Katy, TX 77494
OPEN HOUSE SUNDAY, APRIL 7TH FROM 12PM - 4PM!! Welcome home to 2607 Joan Collier Trace located in Firethorne and zoned to Lamar Consolidated ISD! This lovely Highland home features 4 bedrooms, 3 full baths and an attached 3-car oversized garage. As you open the front door you are welcomed by the formal dining room. Work from home in the private study. The open concept floor plan will make entertaining a breeze. Th...
Listing Courtesy of Corcoran Genesis, Nicole Freer, (832) 437-1822

key features
Interested? Let’s talk.
How should we connect with you?
Katy
New
Finding your perfect home is about to get a whole lot easier.
Enter your target location, price range, and preferred amenities, and Corcoran.com’s smart search will find your just-right matches.

All information furnished regarding property for sale, rental or financing is from sources deemed reliable, but no warranty or representation is made as to the accuracy thereof and same is submitted subject to errors, omissions, change of price, rental or other conditions, prior sale, lease or financing or withdrawal without notice. All dimensions are approximate. For exact dimensions, you must hire your own architect or engineer. Images may be digitally enhanced photos, virtually staged photos, artists' renderings of future conditions, or otherwise modified, and therefore may not necessarily reflect actual site conditions. Accordingly, interested parties must confirm actual site conditions for themselves, in person.
/fit-in/400x400/AgentApi/Realogy/CD0A1E10-3910-433D-BF59-AC2965E3D956/A510FFB9-ADBB-4021-A8CD-3995C05865BD?w=3840&q=75)