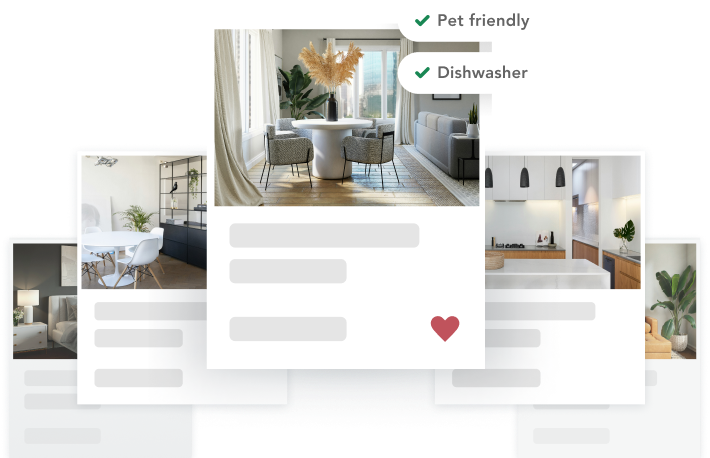42 Exeter Millburn, NJ 07078
Millburn, NJ 07078
for sale | Single Family
7 beds
5 baths
$2,850,000
- Annual Tax: $13,248.00
This is a carousel. Use Next and Previous buttons to navigate. Click on image or "Expand" button to open the fullscreen carousel.
42 Exeter Millburn, NJ 07078
Millburn, NJ 07078
for sale | Single Family
7 beds
5 baths
$2,850,000
- Annual Tax: $13,248.00
The Details
About 42 Exeter, Millburn, Essex, NJ 07078
Greeted by a bright and airy entrance foyer with soaring ceilings, welcome to 42 Exeter! The Kitchen opens to the dining room and family room, serving as the heart of the house and showcases an expansive island, walk-in pantry, wine bar, Viking appliances, and elegant breakfast nook to fulfill all of your inner chef's desires. The 2nd floor boasts 4 generous bedrooms, incl a bedroom suite with EN SUITE bath, 2 spa...
Listing Courtesy of RE/MAX SELECT - WESTFIELD, (908) 233-9292, NJ_MLS:24011492
key features
Interested? Let’s talk.
How should we connect with you?
Millburn
New
Finding your perfect home is about to get a whole lot easier.
Enter your target location, price range, and preferred amenities, and Corcoran.com’s smart search will find your just-right matches.

Data last updated 11/12/2024 01:46:18.
The data relating to the real estate for sale on this web site comes in part from the Internet Data Exchange Program of the NJMLS. Real estate listings held by brokerage firms other than Sawyer Smith are marked with the Internet Data Exchange logo and information about them includes the name of the listing brokers. Some properties listed with the participating brokers do not appear on this website at the request of the seller. Listings of brokers that do not participate in Internet Data Exchange do not appear on this website.
All information deemed reliable but not guaranteed. Last date updated: 11/12/2024 01:46:18. Source: New Jersey Multiple Listing Service, Inc.
2024 New Jersey Multiple Listing Service, Inc. All rights reserved.
All information furnished regarding property for sale, rental or financing is from sources deemed reliable, but no warranty or representation is made as to the accuracy thereof and same is submitted subject to errors, omissions, change of price, rental or other conditions, prior sale, lease or financing or withdrawal without notice. All dimensions are approximate. For exact dimensions, you must hire your own architect or engineer. Images may be digitally enhanced photos, virtually staged photos, artists' renderings of future conditions, or otherwise modified, and therefore may not necessarily reflect actual site conditions. Accordingly, interested parties must confirm actual site conditions for themselves, in person.