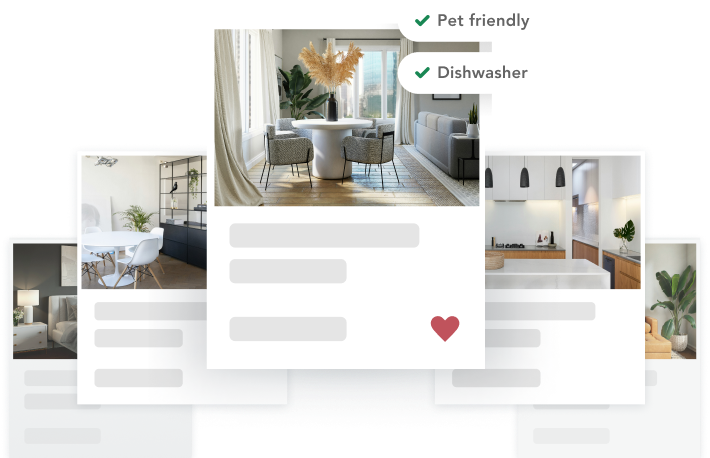In contract
54 Halliday Tavistock, ON N0B 2R0
Tavistock, ON N0B 2R0
in contract | Single Family | Built in 2014
4 beds
3 baths
1311 Approx. Sqft
$854,900
- Annual Tax: $3,987.00
This is a carousel. Use Next and Previous buttons to navigate. Click on image or "Expand" button to open the fullscreen carousel.
In contract
54 Halliday Tavistock, ON N0B 2R0
Tavistock, ON N0B 2R0
in contract | Single Family | Built in 2014
4 beds
3 baths
1311 Approx. Sqft
$854,900
- Annual Tax: $3,987.00
The Details
About 54 Halliday, Tavistock, Oxford, ON N0B 2R0
Former Apple Homes model. Beautiful stone and brick bungalow on private lot in the sought after town of Tavistock. Prepare to be amazed from the minute you arrive. Inviting front porch with landscaped yard. Open concept interior with vaulted ceiling in living room featuring electric fireplace. Kitchen complete with maple cabinets, pantry, quartz counters, tile floor and stunning slate appliances. Primary bedroo...
Listing Courtesy of PEAK REALTY LTD., (519) 747-0231, CD_WRAR:40634867
key features
Interested? Let’s talk.
How should we connect with you?
Tavistock
New
Finding your perfect home is about to get a whole lot easier.
Enter your target location, price range, and preferred amenities, and Corcoran.com’s smart search will find your just-right matches.

Data last updated 11/12/2024 15:47:17.
All information furnished regarding property for sale, rental or financing is from sources deemed reliable, but no warranty or representation is made as to the accuracy thereof and same is submitted subject to errors, omissions, change of price, rental or other conditions, prior sale, lease or financing or withdrawal without notice. All dimensions are approximate. For exact dimensions, you must hire your own architect or engineer. Images may be digitally enhanced photos, virtually staged photos, artists' renderings of future conditions, or otherwise modified, and therefore may not necessarily reflect actual site conditions. Accordingly, interested parties must confirm actual site conditions for themselves, in person.