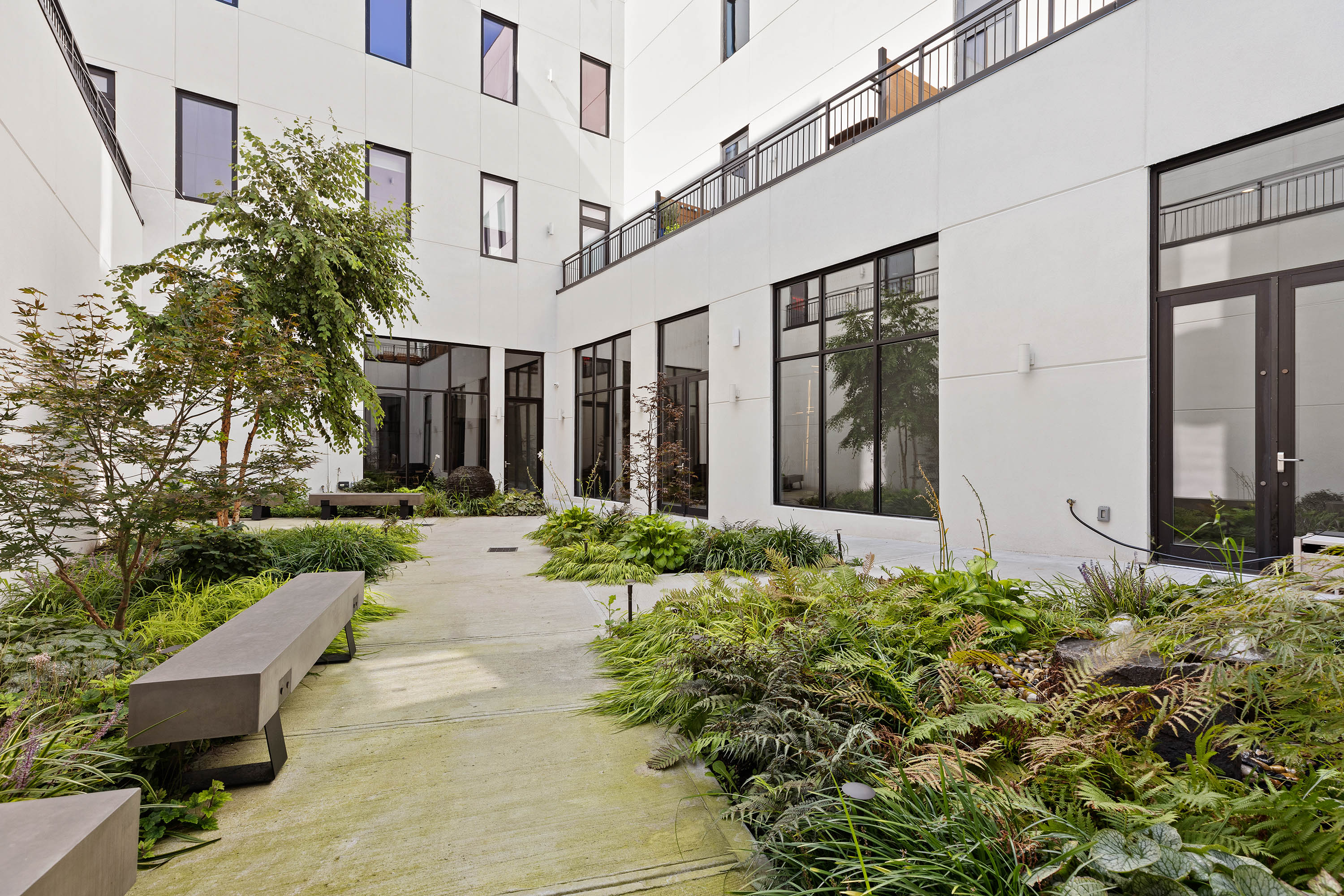10 Quincy Street, 3G Clinton Hill, Brooklyn, NY 11238
sold | Condo | Built in 1930
- Maintenance/Common Charges: $903
- Monthly Taxes: $897
This is a carousel. Use Next and Previous buttons to navigate. Click on image or "Expand" button to open the fullscreen carousel. Not all information is available from these images.
10 Quincy Street, 3G Clinton Hill, Brooklyn, NY 11238
sold | Condo | Built in 1930
- Maintenance/Common Charges: $903
- Monthly Taxes: $897
The Details
About 10 Quincy Street, 3G, Clinton Hill, Brooklyn, NY 11238
The new 10 Quincy Street-The Salvation Lofts-is a rare and architecturally captivating authentic loft condo conversion, located on a quiet corner in one of Brooklyn's most picturesque neighborhoods, Clinton Hill. Met...

key features
Interested? Let’s talk.
Clinton Hill
Owing to its central location in northwestern Brooklyn, Clinton Hill is almost unfathomably close to neighborhoods that would otherwise feel relative worlds apart. But its proximal position is merely a bonus: Clinton Hill's lush, brownstoned blocks attract on their own terms. Traces of the past help to create a captivating present. Clinton Hill’s coveted 19th-century rowhouses span many architectural styles, including Beaux-Arts, Italianate, and Neo-Grec. Multiple façade arches and a two-story oriel window make the Queen Anne-style Lincoln Club an absolute head-turner. There’s even a collection of winsome freestanding mansions on Clinton Avenue, some of which connect to the industrialist Charles Pratt, founder of the eponymous Pratt Institute. Playing host to this internationally-recognized institution for art and design adds all the more to the neighborhood's good looks and leafy environs.

about the building
10 QUINCY STREET
Apartment Building in Clinton Hill
Downing Street And Classon Avenue
- 46 UNITS
- 4 STORIES
- 1930 BUILT
/fit-in/400x400/AgentApi/NewTaxi/13328/mediarouting.vestahub.com/Media/134730468?w=3840&q=75)
/fit-in/400x400/AgentApi/NewTaxi/20904/mediarouting.vestahub.com/Media/128959280?w=3840&q=75)
/fit-in/400x400/AgentApi/NewTaxi/3635/mediarouting.vestahub.com/Media/131587882?w=3840&q=75)