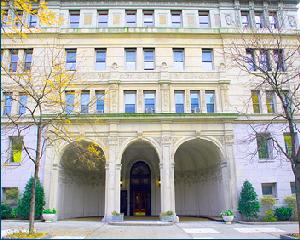440 Riverside Drive, 41 The Paterno, Morningside Heights, Manhattan, NY 10027
sold | Co-op | Built in 1910
- Maintenance/Common Charges: $1,945
- 25% Down: $546,250
This is a carousel. Use Next and Previous buttons to navigate. Click on image or "Expand" button to open the fullscreen carousel. Not all information is available from these images.
440 Riverside Drive, 41 The Paterno, Morningside Heights, Manhattan, NY 10027
sold | Co-op | Built in 1910
- Maintenance/Common Charges: $1,945
- 25% Down: $546,250
The Details
About 440 Riverside Drive, 41, The Paterno, Morningside Heights, Manhattan, NY 10027
Majestically perched on the curve of Riverside Drive, this inspirational 8-room prewar home combines elegantly restored period detail with the best of contemporary living. South and west exposures -- with their impressive Park and River views -- ensure that it is awash with light throughout the day. Two terraces allow you to step outside your master bedroom and enjoy Riverside Park and the transporting nature ...

key features
Interested? Let’s talk.
Morningside Heights
Morningside Heights is the home of several higher learning institutions, including Columbia University and Barnard College. But what it amasses in educational prestige, this Upper Manhattan enclave more than equals with leafy, natural beauty. The neighborhood is balanced between the loveliness of Morningside and Riverside Parks, the former of which contains something you’d never expect to find in this city — a cliff. Atop that outcropping of Manhattan schist sits the Cathedral of St. John the Divine, a structure as striking in its design as its sheer size. Though you’ll find a collection of sparkling condominiums, much of Morningside Heights falls within a historic district that preserves the area’s look from around the turn of the 20th century — when it initially became a residential haven. Those homes primarily consist of Colonial and Georgian Revival rowhouses and apartment buildings with distinctive features — like the curved facades of The Colosseum and The Paterno.

about the building
The Paterno
Apartment Building in Morningside Heights
West 116 Street And West 119 Street
- 106 UNITS
- 13 STORIES
- 1910 BUILT
/fit-in/400x400/AgentApi/NewTaxi/12412/mediarouting.vestahub.com/Media/93228402?w=3840&q=75)