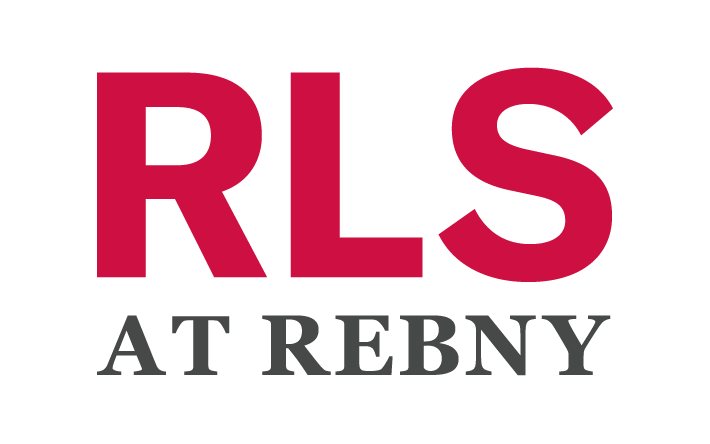1433 East 52nd Street, 3B Flatlands, Brooklyn, NY 11234
Flatlands, Brooklyn, NY 11234
for sale | Co-op | Built in 1965
1 bed
1 bath
640 Approx. Sqft
$450,000
- Maintenance/Common Charges: $206
This is a carousel. Use Next and Previous buttons to navigate. Click on image or "Expand" button to open the fullscreen carousel.
1433 East 52nd Street, 3B Flatlands, Brooklyn, NY 11234
Flatlands, Brooklyn, NY 11234
for sale | Co-op | Built in 1965
1 bed
1 bath
640 Approx. Sqft
$450,000
- Maintenance/Common Charges: $206
The Details
About 1433 East 52nd Street, 3B, Flatlands, Brooklyn, NY 11234
Welcome to your new home in a state-of-the-art condominium nestled in the heart of Flatlands, Brooklyn. This inviting third-floor unit offers a spacious layout with manageable monthly fees, encompassing a comfortable living room, a fully equipped kitchen, two luxurious bathrooms, and two generous primary bedrooms. Enjoy the convenience of an in-unit washer and dryer, ensuring effortless laundry days.
Listing Courtesy of Douglas Elliman Real Estate, RLS RPeXchange:RPLU-5122976637, RLS data displayed by Corcoran Group

Interested? Let’s talk.
How should we connect with you?
Flatlands

about the building
1433 East 52nd Street
Townhouse in Flatlands
- 2 UNITS
- 1 STORIES
- 1965 BUILT
Sales History for 1433 East 52nd Street
| date | unit | price | approx. sq. ft. | beds | baths |
|---|---|---|---|---|---|
| 10/27/2017 | $460,000 | 938 | 2 | 1 |
This information is not verified for authenticity or accuracy and is not guaranteed and may not reflect all real estate activity in the market. ©2024 The Real Estate Board of New York, Inc., All rights reserved.
All information furnished regarding property for sale, rental or financing is from sources deemed reliable, but no warranty or representation is made as to the accuracy thereof and same is submitted subject to errors, omissions, change of price, rental or other conditions, prior sale, lease or financing or withdrawal without notice. All dimensions are approximate. For exact dimensions, you must hire your own architect or engineer. Images may be digitally enhanced photos, virtually staged photos, artists' renderings of future conditions, or otherwise modified, and therefore may not necessarily reflect actual site conditions. Accordingly, interested parties must confirm actual site conditions for themselves, in person.