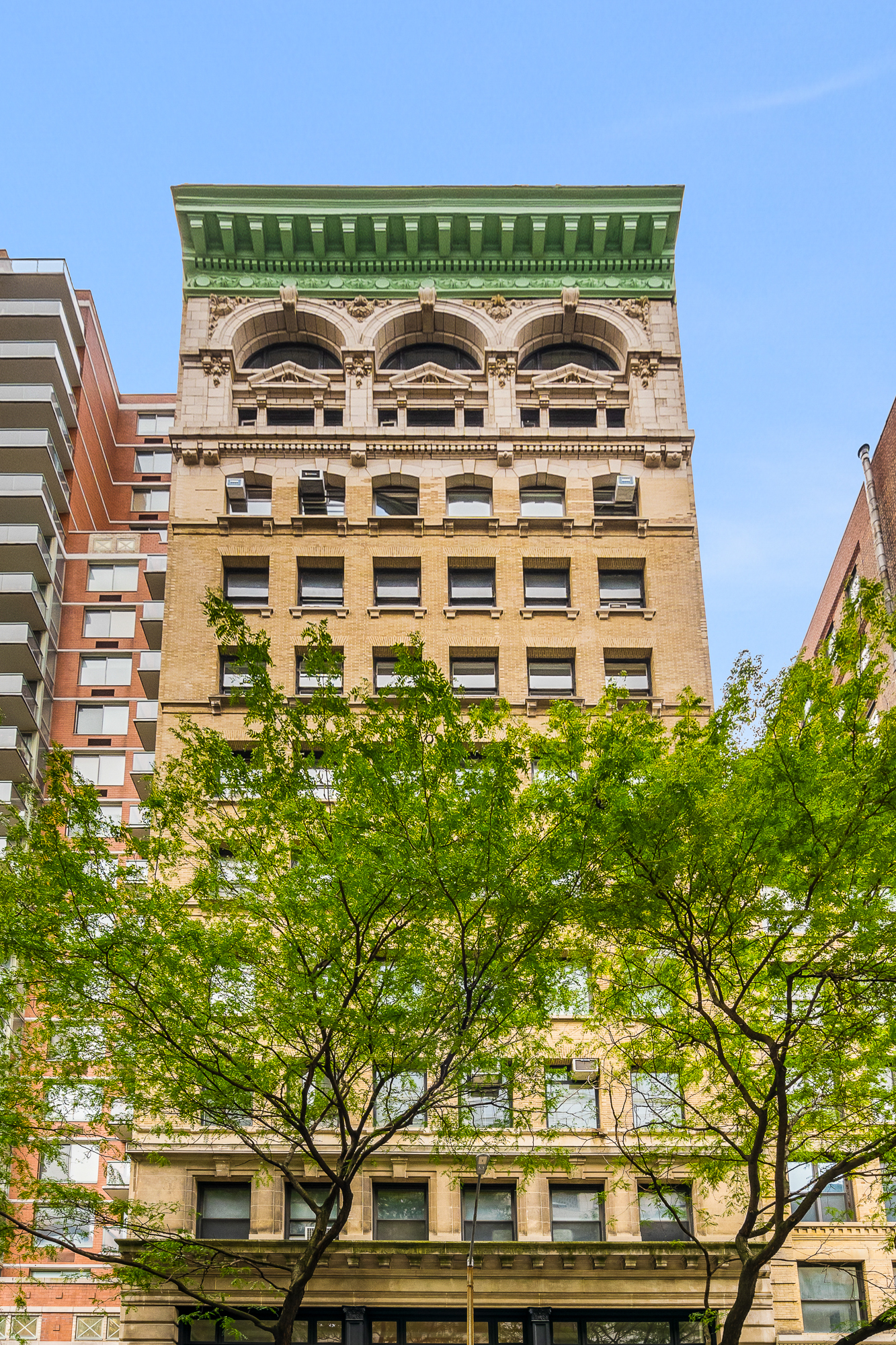30 West 15th Street, 3S Flatiron, Manhattan, NY 10011
sold | Co-op | Built in 1908
- Maintenance/Common Charges: $2,905
- 25% Down: $775,000
This is a carousel. Use Next and Previous buttons to navigate. Click on image or "Expand" button to open the fullscreen carousel. Not all information is available from these images.
30 West 15th Street, 3S Flatiron, Manhattan, NY 10011
sold | Co-op | Built in 1908
- Maintenance/Common Charges: $2,905
- 25% Down: $775,000
The Details
About 30 West 15th Street, 3S, Flatiron, Manhattan, NY 10011

key features
Interested? Let’s talk.
Flatiron
Even though the formal designation of the Flatiron District only dates to the mid-1980s, its namesake building has been a fixture for far longer. The distinctively triangular Flatiron Building rises above the area, an unmistakable landmark and indelible icon of NYC architecture. It stands as one of this city’s oldest skyscrapers and, though it may seem diminutive by today’s standards, was the tallest building in the world for a brief period following its c.1909 construction. However, don’t reduce the neighborhood to simply one structure. While various industries used to define it — namely toy manufacturing and photography — present-day Flatiron is bustling with restaurants and shopping, and the residents living there in Beaux-Arts, Neo-Renaissance, and Romanesque Revival apartment and loft buildings. Madison Square Park provides that leafy green peace everyone desires their neighborhood to have — finding a patch of grass to relax on after a long day cannot be underrated.

about the building
30 West 15th Street
Loft Building in Flatiron
5 Avenue And Avenue Of The Americas
- 20 UNITS
- 12 STORIES
- 1908 BUILT
/fit-in/400x400/AgentApi/NewTaxi/8958/mediarouting.vestahub.com/Media/94092837?w=3840&q=75)